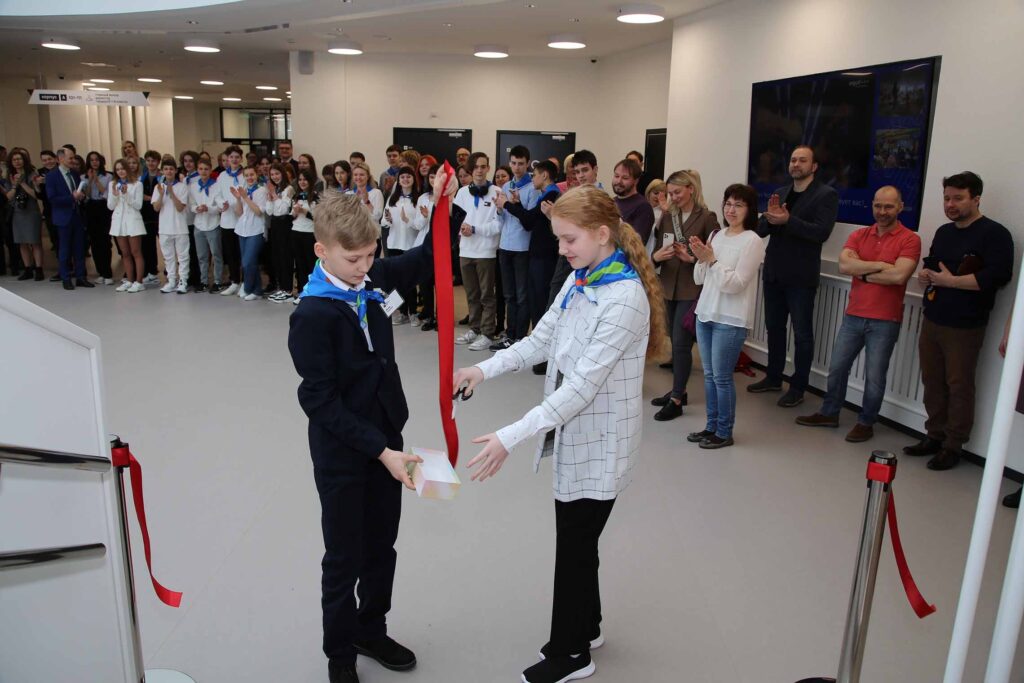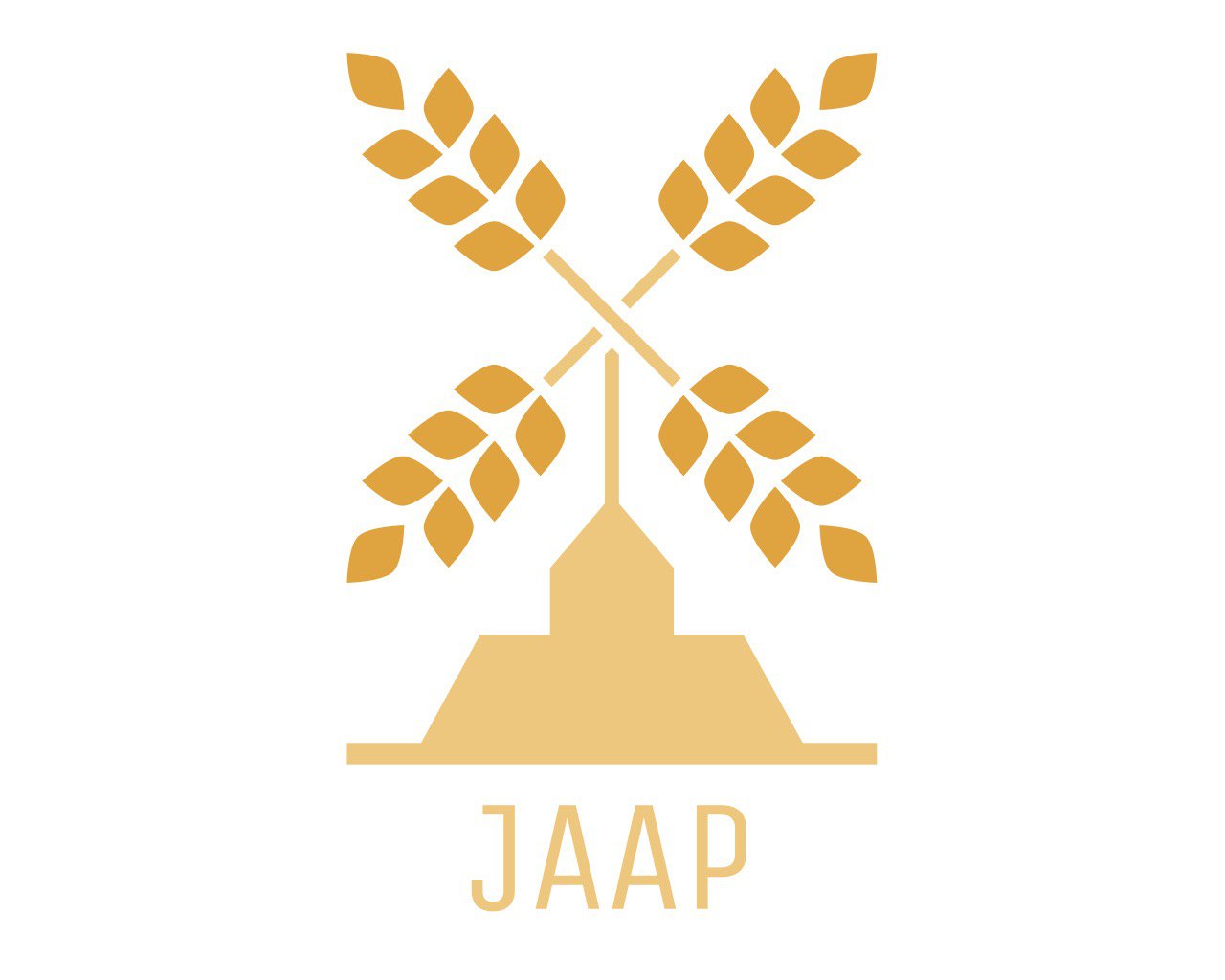In the city of Chernogolovka, Moscow Region, the grand opening of the building of the New Chernogolovskaya School (NChSH) took place. The students first crossed its threshold on April 11, 2022. JSC Firm “August” is the founder of NChSh, a major Russian manufacturer of plant protection products. The educational institution is designed for gifted children from Chernogolovka and neighboring cities, as well as for the children of future employees of the research center, which the August company plans to build in a city near Moscow. The complex includes a general education school for 350 students with its own engineering center and all the necessary infrastructure for the development of cognitive, sports and creative abilities of children. Investments in the construction of the new building exceeded 1 billion rubles.
The line in honor of the opening of the school was held in a large hall on the first floor of the building under a translucent atrium ceiling. Pupils, teachers and parents were greeted by the director of the National School of Music Mikhail Shevel:
“Everyone is very excited, because the opening of the new building is a long-awaited event for us. Today we are starting the first school day at the school, which was built specifically for Chernogolovka, and the creation of such a modern educational complex is a large and important social project for both the city and the entire Moscow region. I am proud of my involvement with him and the opportunity to apply all my experience for his benefit.ADVERTISING

“Nice building guys, this is just the beginning. And whether the New Chernogolovskaya School will become a “school with a capital letter” depends primarily on our teachers, on their patience, skill and ability to arouse interest in new knowledge. But no less important is your desire to learn, perseverance and determination. If all this coincides, then literate and intelligent young men and women will come out of our school, sincerely loving their school, and Chernogolovka, and our great Motherland – Russia, ”Alexander Uskov, General Director of JSC August, addressed the students and the teaching staff .
“We built the school in record time. It was a very hard work and therefore today I would like to express my deep gratitude to our construction company Zvezdopad. Take care of our school so that it stays new and beautiful for many, many years to come. Congratulations, guys!” said Elena Uskova, Chairman of the Board of Trustees of the National School of Chemistry.
“A school is probably the best thing that can be built at all, and in this regard, the initiative of the August company is highly respected. Investing in education is the best and longest-term investment. I would like to wish parents, schoolchildren and teachers that everything will work out for you at the New Chernogolovskaya School,” Oleg Yegorov, head of the Chernogolovka city district, congratulated all those present at the opening.
In a three-storey building of a new complex with a total area of 13105 sq. m there are 40 classrooms, including specialized classrooms for physics, chemistry and technology. Biological, chemical and physical laboratories are equipped with the latest technology to develop cognitive activity and research skills. There are rooms for additional education, including a circle of modeling with a 3D pen, a culinary studio, a chess class, an engineering education center with the latest machines and laser equipment, where classes aimed at early career guidance of students will be held. The school has its own library and information center, an assembly hall for 220 seats with artistic and utility rooms, a catering unit and a canteen for 186 seats, a boarding school for temporary residence of students and a preschool group for preschoolers.
The complex has two gyms (the main area of 347 sq. m and a class with a 3D physical education complex of 61 sq. m), as well as a choreographic class. Near the school there are playgrounds for quiet rest of pupils and outdoor games, sports facilities: a football field with artificial grass on a gravel base, volleyball and basketball courts, three running tracks 180 m long each, grounds for long jumps, a straight running track 100 m long , tables for table tennis.
When designing the building, the principles of organizing a barrier-free environment were observed. There are no steps, thresholds more than 3 cm high and turnstiles on the routes of movement of people with limited mobility. The entrance lobby and the elevator hall are on the same level, a spacious elevator with a capacity of 8 people is provided. The school has toilet rooms for people with limited mobility, as well as a separate locker room with a shower and a toilet.
Near the school, a passage was organized for a short stop of transport and disembarkation of passengers, bicycle parking for 40 places is provided for students, and there is a platform for a school bus on the territory of the complex.







